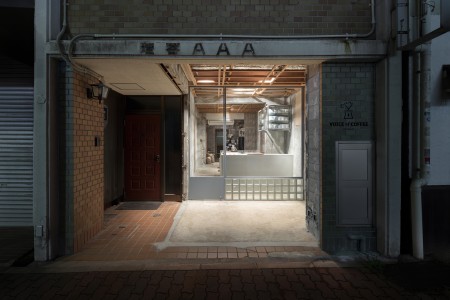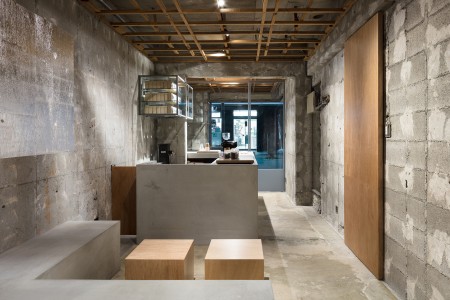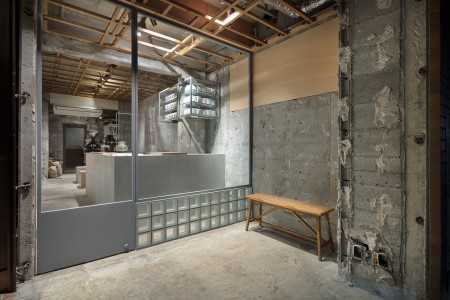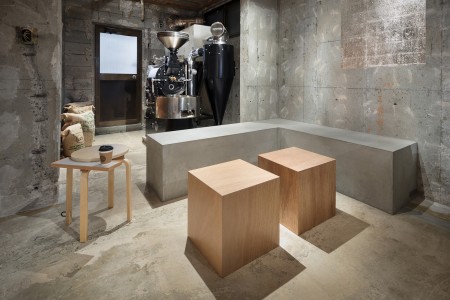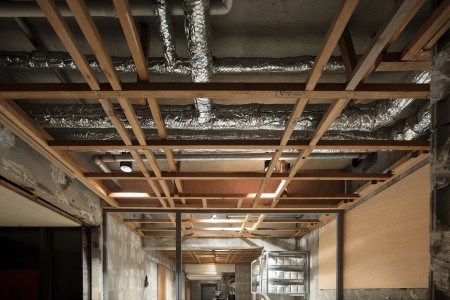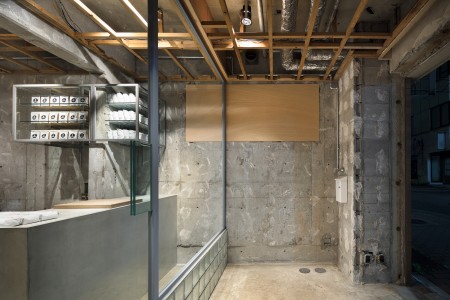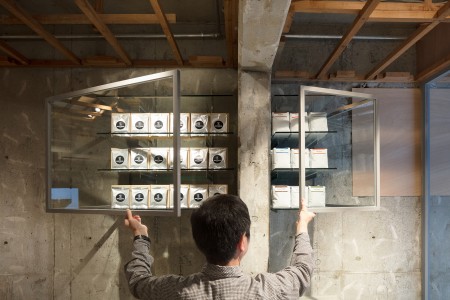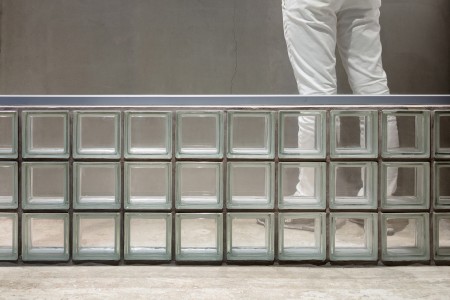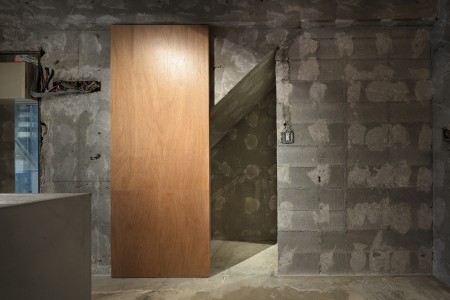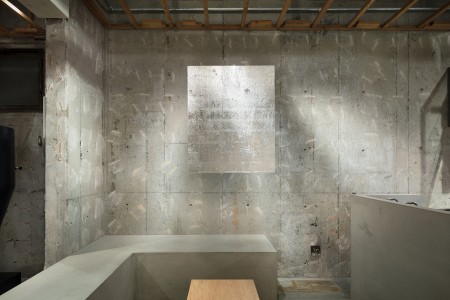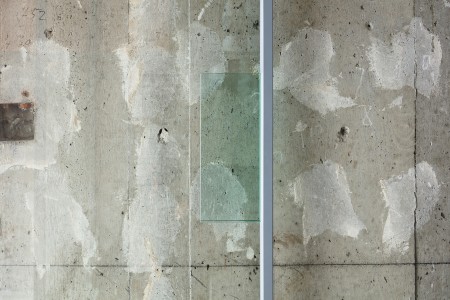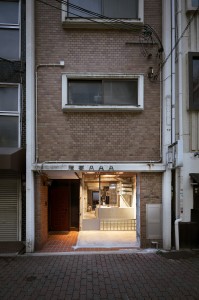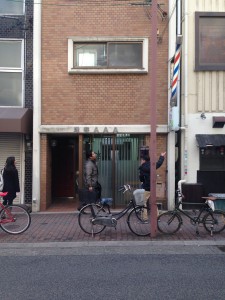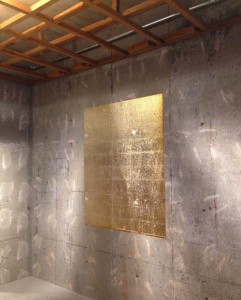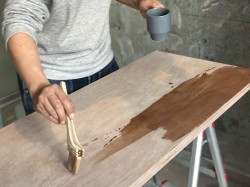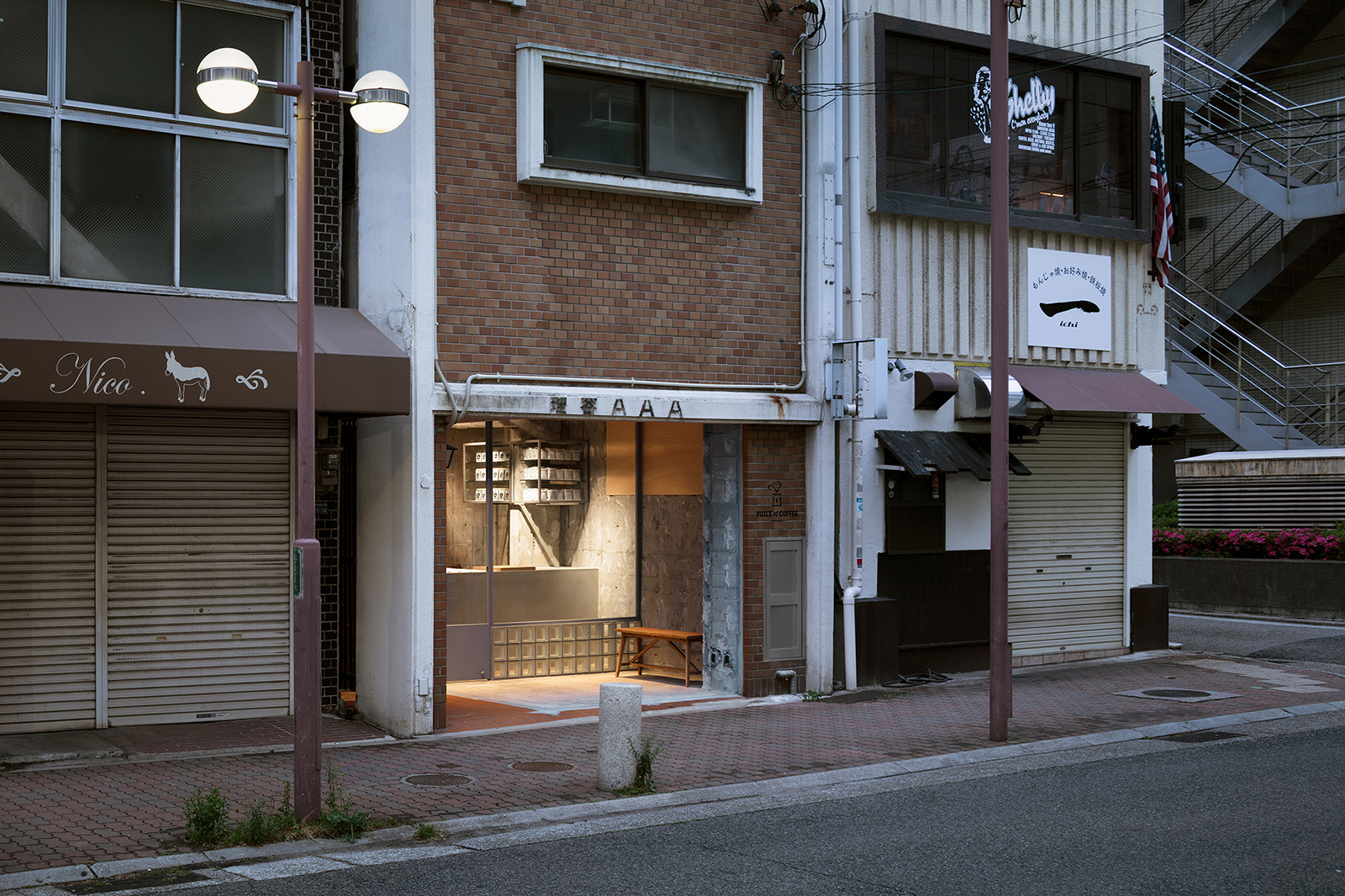
- Open Month / Year
- May,2017
- Photographer
- Takumi Ota
- Client
- Voice of Coffee
- Web
- http://voiceofcoffee.com
- Location
- Kobe.Japan
Project Information
Voice of Coffee
A modern storefront brings the past to light
This coffee shop, located just off of a bustling district in Kobe, is housed in a former barbershop. The three letters above the entrance, “AAA,” are a vestige of its former use, reminding visitors of the history of the site. The façade, which used to extend to the street, has been set back and opened up as a glass front. The intervention creates an ENGAWA, a traditionally Japanese threshold space between the street and the shop interior, where guests can sit and enjoy their drinks while protected under a roof. While the setback reduces the actual amount of space inside the store, the addition of another spatial layer between interior and street ends up making the store feel deeper, and thus more spacious, than before.
The storefront incorporates a number of unusual strategies that are meant to momentarily throw off visitors, giving them pause and a chance to take a closer look at the details. Take, for example, the lower half of the front, which is composed of glass bricks stacked on top of one another. Whereas glass bricks are usually kept in place by a general metal frame, these elements are held together by the binding concrete alone – an unprecedented construction in Japan. The door handle, on the other hand, is made of two panes of glass, glued using a special adhesive on both sides of the glass door. The result is a completely transparent doorway, which allows guests to appreciate the natural hues of the material itself. The interior features a cupboard of glass and steel, whose gull-wing mechanism was developed by Yusuke Seki specially for this store.
Almost all of the structural elements were left as they were found during the demolition process. The wooden screen below the ceiling, for example, is the original timber frame that held up the suspended ceiling in the space’s former life, rediscovered as workers removed the plaster that had hidden it for years. The walls, too, have been left as they were after the workers had removed the finish covering them. Paradoxically, this subtractive approach has an accumulative effect: every detail come to light, every inscription left behind by a worker a generation ago, serves to make history visible, adds to the sense of time passing. This sense is heightened by a special detail: a layer of silver leaf, barely appreciable, applied to the wall near the back of the store. Over time, as the silver oxidizes, this square will change colors to a warm gold.
